For sale Villa, Rocca di Botte, L'Aquila, Italy, Via Vaglie
For sale - Cod. 43453
- Tipology: Villa
- Area: 320 m²
- Rooms No.: 10
- Floor: T,1
Geographic features of the Property:
The property is located about 50 km. from Rome and 62 km. from L'Aquila, in the historic region of the
"Marsica."
Marsica is a geographical region that is part of Abruzzo and owes its name to Mount Marsicano.
It is a rich territory, from a naturalistic point of view, with protected areas (National Park
of Abruzzo, Lazio and Molise, Gran Sasso National Park and Monti della Laga) wooded areas
(Marsia, Simbruini Mountains Regional Park and Monte Navegna and Monte Cervia Nature Reserve,
Mount Velino Oriented Nature Reserve, Sirente Velino Regional Natural Park Authority), lakes
(Turano, Salto and Campotosto) and small waterfalls.
Ideal for experiencing a stay truly in the midst of nature, discovering villages, castles and towers
medieval, as well as churches, archaeological sites with remains of the ancient Roman fair peoples and of course,
good food.
In fact, the Marsica territory has a rich culinary tradition, thanks also to the typical products and the
breeding (in the wild) of the area, such as garlic, saffron, mushrooms, truffles, artichokes,
sausages and cheeses.
The highlight, however, besides the "pecora agliu cutturu" are the arrosticini di
lamb (small pieces of meat threaded through skewers and barbecued), all washed down with a
glass of good red wine such as Montepulciano d'Abruzzo, a full-bodied red, an ideal
pairing with meat and game. Other wines produced in Abruzzo and much appreciated are the
"Pecorino" and "Trebbiano D'Abruzzo," white wines that pair excellently with first courses, meats
white meats and cheeses and "Cerasuolo," an excellent rosé wine.
During the good season, each municipality organizes festivals and special events (walks
enogastronomic), so it is possible, in addition to visiting historic centers, to taste excellent dishes of the
local tradition and wines from the best wine cellars in Abruzzo (the "Via delle Cantine").
The area and the landscapes surrounding the property, are ideal for trekking on foot, by bicycle or on
horseback riding, hunting and sport fishing and offers evocative views (some scenes from western movies
Italian-style such as "They Called Him Trinity" - Camposecco location - and others, with a medieval background, such as
"Ladyhawke" - Pereto/Piana del Cavaliere -, were filmed in the immediate vicinity of the
property for sale). There are also some archaeological sites of considerable interest nearby, such as Alba Fucens and the ancient
site of Carseoli and numerous municipalities that still preserve intact medieval historic centers, such as.
Arsoli, Roviano, Cervara, Rifreddo, Oricola, Collalto Sabino, Camerata Vecchia, Pereto, Celano,
Scurcola Marsicana, Capestrano, Tagliacozzo (famous for the famous battle of Piani Palentini called
also of Tagliacozzo (August 23, 1268), which was one of the battles that most influenced the course of the history
of Italy. It marked the end of Hoenstaufen power in the peninsula, dealt a heavy blow to the
hopes of the imperial partisans, initiated Angevin rule in the Mezzogiorno).
The property is positioned on the border between Lazio and Abruzzo, at the foot of the built-up area of Rocca di Botte
(AQ) and the Sanctuary of the Madonna dei Bisognosi (608 AD), near the exit
of the A24 Carsoli/Oricola highway and thus, in the center of the Cavaliere Valley (part of the
Simbruini Mountains Regional Park); 8 km from the town of Carsoli (where, in addition to stores of all kinds
kinds, there are four large Shopping Centers and of its small Industrial Area. 74 from the ski slopes of Ovindoli and Rocca di Cambio, about 30 km, from the lakes of Turano and Salto
where it is possible to practice sport fishing and water sports (water skiing, windsurfing, sailing, kitesurfing, etc.).
The many villages perched on the surrounding mountains of Sabina (Province of Rieti) and Marsica (Province
of L'Aquila), most with still intact ancient vestiges of Castles and Manors or Fortresses to visit, in the
evening they light up, giving the night landscape, visible from the villa positioned on the hill of the
property, a feeling of stillness and tranquility. The silence, interrupted only by the cries of birds and
domestic animals raised nearby, allow for true relaxation for both body and mind.
Description of the property for sale:
The property is positioned on a hill, as mentioned above, in the center of the Knight Valley,
completely fenced with 2.50 ml high wire mesh (sunk to the ground in concrete), which for 50%
is embellished with a fence hedge. It is oriented mainly to the southwest, near the
allotment known as "Il Casaletto," built mainly with single and terraced cottages. Of the
allotment includes an outdoor swimming pool and some tennis courts, used in the summer months, by the
many residents and vacationers of the area and neighboring areas.
The land attached to the villa in question, is about mq.18,000 (about 2 Ha), of which, in addition to the tall hedges
ornamental windbreaks consisting of Highlanders, about sq.m.5,000 are taken care of as a "park" consisting of
mainly by tall conifers, such as Cedars of Lebanon, Russian Pines, Silver Pines and various
qualities of Spruces and Tuias, Japanese Maples, various decorative shrubs, rose gardens, etc., and sq. m. 3,000 with fruit trees
fruit trees (cherries, sour cherries, apples, pears, plums) and small fenced vegetable garden (sq. m. 100 with fig tree and
lotus/ persimmons) and a large part, about another 10,000 sq. m., designated as natural lawn, completely
free (could accommodate with proper licensing a heliport or sports facilities), perimeter to the land
directly attached to the villa and also served by an independent access, where they had begun to
building stables (foundations still present) and an obstacle course.
The villa is accessed via a private road, bordered by a manicured laurel hedge and a
of Highlander, which ends after about ml.150 on a forecourt for access to the villa and a parking lot,
which is bordered by ornamental windproof Highlander hedges, about ml.6 high, and low walls, of
internal fencing, embellished with Mortella hedges.From the yard there is access to: a small one-story building, about 40 sq. m., used as a storage
tools/workshop, to another small building where a wood-burning oven was made, to a central
heat and water, to a woodshed and to a gazebo covered by Wisteria, an ideal shelter, overlooking the
kitchen, for cool summer lunches.
For the supply of hot water, a solar energy system has been built, the heating of the entire
the villa and the supply of domestic water, are provided by an oil-fired boiler and recently, as an
alternative, by another pallet boiler. In addition, an additional pallet stove, located on the
ground floor, between the dining room and the living room, ensures an additional supply of heat, in the months
winter, for heating the reception, dining, and stairwell areas.
Villa Description:
The Villa is 2 Floors of cadastral sq m 314 plus garage, attached, of about sq m 40. The commercial area is
clearly larger.
The 2nd floor is served by a staircase with luxury finishes, made of wood.
Ground floor:
Exterior entrance patio;
Vast entrance hall;
Spacious stairwell, made with fine wooden finishes, accessing the second floor, where there is
present a small study with bookcase;
Spacious kitchen with modern and fine furniture, made recently;
Spacious dining area with 12-seat table, luxury furniture, all in solid wood, etc.; and
Very large living room/living room, consisting of two adjoining rooms, with bar area and fireplace
monumental (built to the original design of the architect owner and decorator of the
villa, using the original ancient wooden beams, salvaged from the reconstruction of the roof of the
Sanctuary of the Madonna dei Bisognosi, located in the immediate vicinity of the property);
A double bedroom, with bathroom (with shower), for guests, recently
renovated;
Garage with direct access to the kitchen and entrance area;
Overlooking the dining and living areas is a large paved outdoor space of approx.
mq.100, equipped with a fountain, umbrella (ml4x4), 8-seater table, rocking chair and barbecue, for
delicious summer breakfasts and dinners.
1st Floor:
1 double bedroom, with large attached bathroom (with bathtub and shower);
2 double bedrooms (one of which has 3 beds, with the possibility of easy creation of an
additional private bathroom);
1 bathroom (with shower) currently shared between the two rooms;
N.B.: if needed, it is easy to realize an additional bathroom, adjacent to the existing one
(using the same plumbing), to make the two double bedrooms independent, with
the attached private bathrooms.
Security:
The villa and adjoining rooms, are protected from any intrusion attempts, through a Central
"Tecnoalarm" TP8-64 Alarm Panel, 8 - 64 zone Central Unit, recently installed. This acts via
cable and via radio, both through "zone" and "perimeter" sensors. It allows you to engage the alarm
anti-intrusion, even partially (for example; at night you exclude inhabited rooms and leave
alarmed the doors, perimeter windows and zones of other rooms), thus leaving all other
rooms and accesses, under alarm. Thanks to the possibility of setting different programs of coverage
of rooms via a simple remote control, it can cover all rooms and zones, whether you want to
protect inside, or if you want to leave the villa for short or long periods. In case of an
alarm a GSM phone card, protected inside the central unit (not fixed telephone line,)
calls by telephone No. 10 telephone numbers of your choice, including, currently, the CC Barracks of the
neighboring municipality of Pereto, which has issued a clearance for this option, and the Central
CC operations center in the area (Tagliacozzo).
A closed circuit and infrared cameras, for night vision (no video intercom),
also allows, from the various TVs located in the rooms of the villa, to "see" who rang the intercom
of the main entrance.
TV
The villa is equipped with a satellite dish and TV antennas for the reception of all domestic and foreign channels, both
cable and satellite.
Other data:
The villa can be easily divided into 3 independent apartments or be used as a B&B of
Luxury / Restaurant / Sports Center, Equestrian Center and Club-House, etc.
The property is supplied with drinking water (certified by Laboratory Analysis) from the
private well, although the municipal waterworks and methane gas supply, arrive in
proximity of the property; nearby (3 km. approx., downstream - Oricola -) the Soc. SOBIT
bottles Coca Cola in 1.5-liter PET bottles, using presumably, the same fault
aquifer.
The sewage system of the villa and outbuildings is autonomous and discharges into a sealed septic tank
watertight.
More photos upon request.
N.B. The property is sold with most of the fine furnishings, shown in the photos of the
interior and machinery and equipment for park maintenance (lawn mower, hedge trimmer
hedge trimmer, garden tools, etc.).
Page views divided according to country of origin
Change date interval

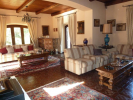
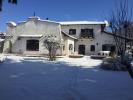
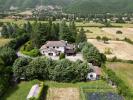
 Map and property price trends for Rocca di Botte
Map and property price trends for Rocca di Botte
 REALIGRO FREE ADVERT
REALIGRO FREE ADVERT
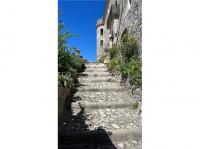 259,750.00USD
259,750.00USD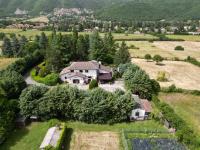 561,060.00USD
561,060.00USD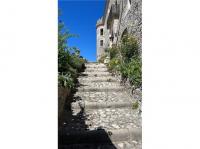 259,750.00USD
259,750.00USD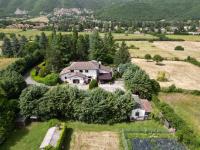 613,010.00USD
613,010.00USD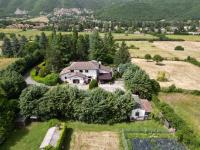 613,010.00USD
613,010.00USD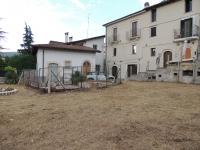 145,460.00USD
145,460.00USD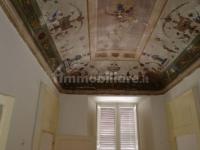 259,750.00USD
259,750.00USD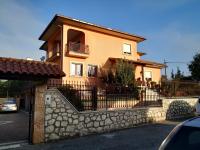 1,018,220.00USD
1,018,220.00USD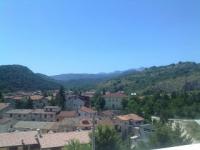 62,340.00USD
62,340.00USD