For sale Villa, Rocca di Botte, L'Aquila, Italy, Via Vaglie
For sale - Cod. 43451
- Tipology: Villa
- Area: 320 m²
- Rooms No.: 10
- Floor: T,1
We offer luxury estate for sale. The property, located on a hill, is completely
fenced by wire mesh, embellished with a fence hedge and is oriented to the South-West, in the Municipality of
Rocca di Botte (48 km A24, Carsoli/Oricola exit).
The property can easily be divided into 3 apartments or used as a Luxury B&B / Location
for Events / Restaurant / Retirement Home, Equestrian Centre, Club House, etc.
The land attached to the villa is approximately 18,000 m2 of which:
approximately 5,000 m2 landscaped as a "park" densely covered with tall trees; m2. 2,000 with trees
fruit trees (cherry trees, apples, pears, plums) and a small fenced vegetable garden (100 m2 with a fig tree and a
of persimmons) with external shower and approximately 10,000 square meters, intended for natural lawn.
The property has 2 entrances (1 for cars and 1 for work vehicles), tree-lined entrance driveway of approximately 200
ml. and large asphalted parking for approximately 1000 m2.
1 covered wood-burning oven
1 outbuilding with large external shed
1 agricultural tool shed
1 woodshed
1 autonomous heating/water plant
1 cellar
The Villa has 2 floors, for a total of 314 square meters and an internal garage for 2 cars.
The commercial surface area is clearly larger.
The 1st floor is served by a staircase with luxury wooden finishes.
Locations on the Ground Floor:
External entrance patio
Vast entrance
Large stairwell, made with fine wooden finishes, leading to the first floor
Large eat-in kitchen with recently made fine furnishings and 6-seater table with pantry
Attached.
External room for LPG cylinders for kitchen and winter storage room.
Large dining area with 12-seater table (wooden-coated ceiling with exposed beams)
Very large living room with monumental fireplace (ceiling covered in wood with exposed beams), 1 bedroom
double bedroom with 1 bathroom (with shower) recently renovated.
Garage (2 covered parking spaces) with direct access to the kitchen and entrance area + (2 parking spaces
covered exteriors).
Overlooking the kitchen, dining and living areas there is a large paved space of approx. 100 m2
equipped with fountain, umbrella (4x4 m), 8-seater table, swing and barbecue.
Rooms on the 1st floor:
1 study and wall bookcase
1 hallway
1 double bedroom, with large attached bathroom (with bathtub)
2 double bedrooms (one with 3 beds)
1 further bathroom (with shower) shared between the two bedrooms (with the possibility of easily creating a
additional 4th bathroom)
2 usable attics used as storage rooms.
The property is equipped with drinking water from a private well although the aqueduct
municipal and the supply of methane gas arrive near the property.
The sewage system discharges into a watertight tank.
Characteristics
Electric gate, Thermal Solar Panels, Fireplace, Video Intercom, Alarm system, 2
Balconies, TV system with satellite dish, Cellar, Private garden, Double glazed window frames
/wood.
The complete sale of the furniture is also planned.
Price on request
No condominium fees
year of construction: 1975
status: Excellent
heating; Autonomous, with radiators, powered by pellets
Energy efficiency; C ≥ 175 kWh/m² year.
Page views divided according to country of origin
Change date interval

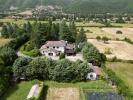
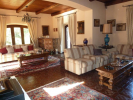
 Map and property price trends for Rocca di Botte
Map and property price trends for Rocca di Botte
 REALIGRO FREE ADVERT
REALIGRO FREE ADVERT
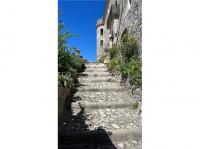 268,000.00USD
268,000.00USD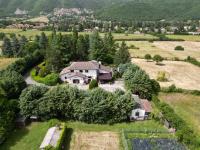 632,480.00USD
632,480.00USD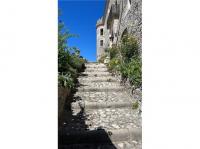 268,000.00USD
268,000.00USD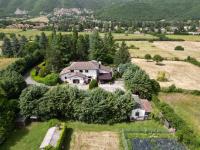 632,480.00USD
632,480.00USD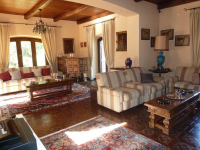 63,248.00USD
63,248.00USD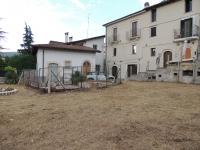 150,080.00USD
150,080.00USD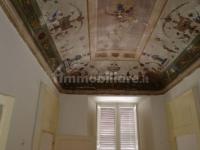 268,000.00USD
268,000.00USD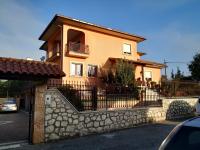 1,050,560.00USD
1,050,560.00USD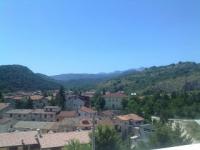 64,320.00USD
64,320.00USD