For sale Villa, Quartu Sant'Elena, Cagliari, Italy, Via Maldive 4
For sale - Cod. 21012
- Tipology: Villa
- Area: 600 m²
- Rooms No.: 14
- Floor: 3
Description,
basement:
The entrance is formed by a glass of 3.50 mt proof, at the entrance to a large living room with fireplace, there are two bedrooms, one in particular with the bathroom inside. Then there is a kitchen and a bathroom. All about 100sqm
Ground floor, living room with fireplace, two bedrooms with a bathroom inside, another bathroom facilities, kitchen. About 85 square meters
First floor, with separate driveway, small garden. Living room with kitchen, two bedrooms, a bathroom, a closet. Level terrace of 35 sqm
Inside of 65 square meters
The three plans can be divided from within, or connected by an internal staircase. Each floor has a separate entrance.
The villa can be monitored and controlled throughout the year by local staff.
The location is Quartu sant'elena, Cagliari, Sardegna.
Page views divided according to country of origin
Change date interval

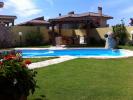
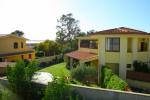

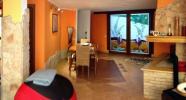
 Map and property price trends for Quartu Sant'Elena
Map and property price trends for Quartu Sant'Elena
 Free real estate ads
Free real estate ads
 334,717.50USD
334,717.50USD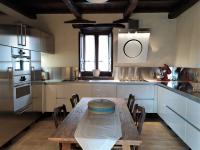 422,259.00USD
422,259.00USD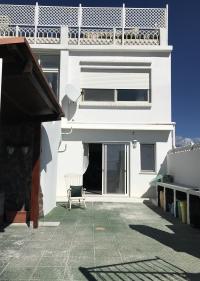 283,222.50USD
283,222.50USD 370,764.00USD
370,764.00USD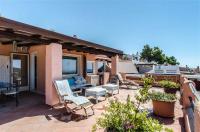 298,671.00USD
298,671.00USD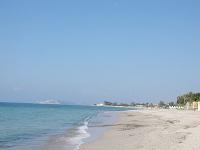 Reserved negotiation
Reserved negotiation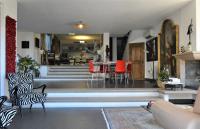 1,235,880.00USD
1,235,880.00USD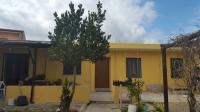 159,634.50USD
159,634.50USD