For sale House, Sinnai, Cagliari, Italy, Via Roccheddas
For sale - Cod. 41192
- Tipology: House
- Area: 160 m²
- Rooms No.: 3
- Floor: 2
Price negotiable by virtue of recovery work to be carried out.
Partially renovated historic Campidanese style house located in the historic center of the municipality of Sinnai in the province of Cagliari.
Construction prior to 1942 and renovation in 2014.
The house is located in a plot of about 250 square meters with two entrances, two parking spaces (one inside and one outside), developed as follows.
The property is sold furnished.
The ground floor has been partially renovated. The already renovated part is spread over 72 square meters and still retains the original walls made of stone and mud, with a thickness ranging from 60 cm to 1 meter. Here you will find: entrance, living room with TV area, eat-in kitchen, utility room with laundry area, loggia with large arched windows overlooking the garden.
The first floor has been completely renovated and expanded up to 50 square meters. Originally the old attic used as a granary was located here, now instead replaced by a large hallway that leads to a single bedroom, a bathroom and a double bedroom with walk-in closet. The ground floor communicates with the first floor through a wooden staircase located in the living room.
In the External Area there is an almost completely renovated 20 sqm clearing room, which replaces the old wine cellar.
The part of the ground floor still to be restored is spread over about 15 square meters and it will be possible to create a second bathroom and an additional bedroom. On the outside there is also an old wood-burning oven to be recovered and protected with the construction of a small porch of about 8 square meters (as per project).
Garden of about 100 square meters with the possibility of creating an open wooden veranda of 9 square meters.
Driveway gate for access to an internal parking space.
Electrical system divided into main switch, ground floor, first floor and kitchen area.
Floor-level LED spotlights, video intercom, air conditioner on the first floor and preparation for the ground floor
Arrangement for alarm system with cables already passed
Heating system consisting of a “Nestor Martin” cast iron hydro-stove that feeds cast iron radiators, copper pipes, brass control unit.
Domestic hot water produced by a sealed gas boiler inside the house
Predisposition for the production of domestic hot water via hydro stove - solar thermal - gas (internal boiler of 200 cubic meters already installed and never used)
Preparation of water pipes and heating for the part of the house still to be restored
Sewerage system with continuous drains and wells that can be inspected on occasion
Internal walls in natural stone with arched decorations made of terracotta bricks
Ground floor in hand-made Umbrian terracotta, “straw yellow” color, water-repellent, oil-repellent treatment and final waxing.
First floor in solid ash, not planed.
Page views divided according to country of origin
Change date interval

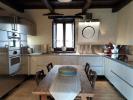
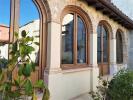
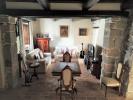
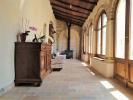
 Map and property price trends for Sinnai
Map and property price trends for Sinnai
 REALIGRO FREE ADVERT
REALIGRO FREE ADVERT
 337,675.00USD
337,675.00USD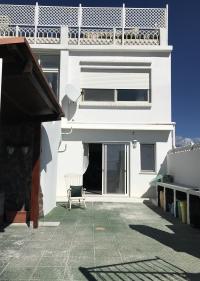 285,725.00USD
285,725.00USD 374,040.00USD
374,040.00USD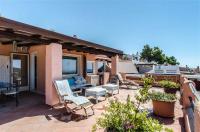 301,310.00USD
301,310.00USD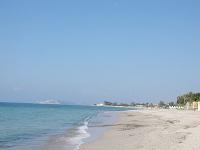 Reserved negotiation
Reserved negotiation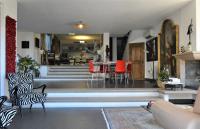 1,246,800.00USD
1,246,800.00USD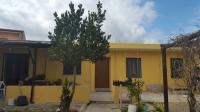 161,045.00USD
161,045.00USD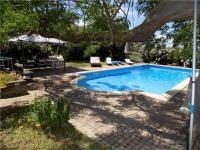 1,402,650.00USD
1,402,650.00USD