For sale Villa, Trecastagni, Catania, Italy, VIA SANT'AGOSTINO 12 TRECASTAGNI (CT)
For sale - Cod. 43735
- Tipology: Villa
- Area: 179 m²
- Rooms No.: 10
- Floor: 1
- Property conditions: New building
Built in 2018, this villa offers all the advantages of a home built using green building. Thermal comfort, thanks to the A4 energy class (which represents maximum thermal insulation and therefore energy saving) and the radiant floor heating system; acoustic comfort, thanks to the materials used and the particular insulation; maximum anti-seismic safety, thanks to the XLAM cross-laminated solid wood construction system.
The plot of approximately 2000 m² has a fairly flat layout and, given the position, the garden and swimming pool overlook Etna in all its majesty. The external design of the villa is very linear, with a play of staggered volumes, emphasized by the use of two colors for the plaster, which inside mark the two living and sleeping areas.
The villa enjoys continuity between inside and outside, both for the large window that connects the living area to the pool terrace, and for the large wooden sheds that create two very livable and comfortable outdoor environments: an outdoor sitting area in front of the living room and an outdoor dining area adjacent to the kitchen. The entrance opens onto the double-height living area with fireplace and ceiling with exposed wooden beams. In the same room, a retractable sliding door connects the open space to the kitchen with central island. In the sleeping area we find a double suite with en suite bathroom and walk-in wardrobe, a second bedroom and a bathroom.
The entire lot still retains residual construction volume, ideal for those who wish to expand the property in height or build an additional housing unit or annex for a future accommodation facility.
Refrain from curious people, businessmen and time wasters. Negotiation between private individuals NO AGENCIES!!
Page views divided according to country of origin
Change date interval

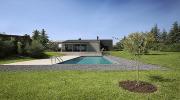
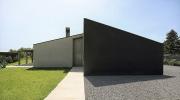
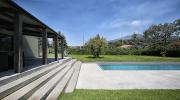
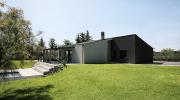
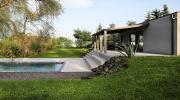


 Map and property price trends for Trecastagni
Map and property price trends for Trecastagni
 Listing posted by Private
Listing posted by Private
 1,034,664.30USD
1,034,664.30USD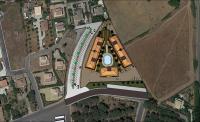 828,560.00USD
828,560.00USD 507,493.00USD
507,493.00USD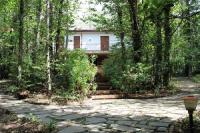 284,817.50USD
284,817.50USD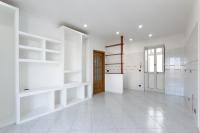 129,462.50USD
129,462.50USD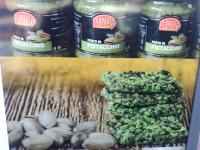 207,140.00USD
207,140.00USD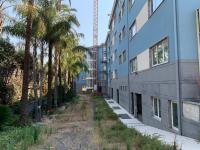 10,357,000.00USD
10,357,000.00USD