For sale Villa, Roccatederighi, Grosseto, Italy, VALDONICA Winery & Vineyard Residence
For sale - Cod. 34485
- Tipology: Villa
- Area: 160 m²
- Rooms No.: 4
- Floor: 2
Design
GROUND FLOOR: Spacious Cook-, Dine- and Chill-Lounge, 2 Bathroom and 1 Guest-Toilette. Spacious Storage/Technical Room. If desired, there can be built a Sauna into one Bathroom.
FIRST FLOOR: Master Bedroom with Bathroom facilities. Two Bedrooms with Toilets. All Rooms with private Terraces.
Fittings
The Villa is connected with public electricity as well as public water system. Central Floor Heating with individual thermostats in each room. Open Fire Places in Cook-, Dine- and Chill-Lounge and in Master Bedroom. Buffer-Corridors are built into the slope so that the earth temperature is cooling the Villa during summer and heating during winter.
Location
Distances: About 1 km (Walking Distance!) and 3 km to the neighbouring Villages - with seven restaurants and shopping facilities. 39km to the Beaches of the Mediterranean Sea. 42 km to Grosseto - with national train station, hospital, market and all city-conveniences. 66 km to Siena. 133 km to Florence, 149 km to Pisa, 213 km to Rome.
Info
Part of the Villa is a private garden with around 1.000 sqm and two parking lots. Free access to all 50 hectares/100 acres of the winery with its hiking trails and picnic-locations. The Pool is located 5 minute walking from the Villa - in a magic setting. It´s maintained by the Hotel and shared with Hotel-Guests.
Page views divided according to country of origin
Change date interval

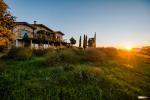
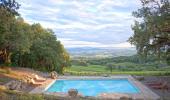

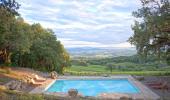
 Map and property price trends for Roccatederighi
Map and property price trends for Roccatederighi
 REALIGRO FREE ADVERT
REALIGRO FREE ADVERT
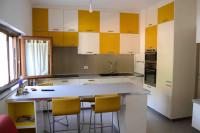 376,716.50USD
376,716.50USD 247,704.00USD
247,704.00USD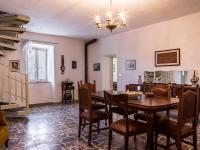 134,173.00USD
134,173.00USD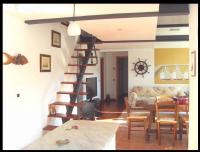 784,396.00USD
784,396.00USD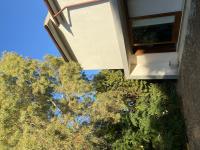 309,630.00USD
309,630.00USD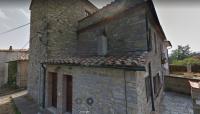 72,247.00USD
72,247.00USD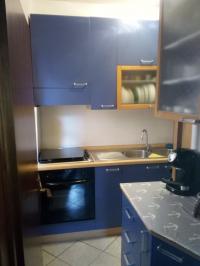 293,426.03USD
293,426.03USD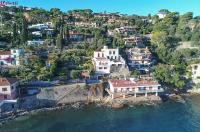 2,012,595.00USD
2,012,595.00USD