For sale Villa, Boccheggiano, Grosseto, Italy, 58026
For sale - Cod. 26482
- Tipology: Villa
- Area: 200000 m²
- Rooms No.: < 13
- Floor: 1-4
Podere Casino - estate in the heart of Tuscany
Four charming houses, with Annesso Agricolo (20 ha of forest, fields and vineyards); Swimming pool
On a hill amidst rolling, forest-covered hills, Podere Casino is set in several hectares of private grounds in Boccheggiano (Tuscany).
Facts and figures:
Plot:
Podere Casino 621.68m2
Villa Santi 606.78m2
Villa Topolino 380.39m2
Anesso Agricolo 184.92m2
2 garages
ha Soil:
Approximately 20 ha
Of about
1 ha Vignetto (Weinberg)
3 ha Seminativo (Acker)
16 ha Bosco (Forest)
Infrastrukutr:
13 beds
5 bathrooms
1 separate WC
4 kitchens
5 fireplaces
Negotiated price
Main house Podere Casino:
Stone house, completely renovated in 1997 incl. New roof, electricity and plumbing, windows and shutters, obtain original terracotta floor
Utility rooms on the ground floor: garage approx 26m2, laundry 20m2, storage room 18m2 approx
Rooms on the 1st floor (total approx 75m2): Entrance area with a large pizza oven, small office with about 9m2, living room with kitchen and fireplace, double bedroom with large bathroom with shower, toilet, wash basin and central heating
Rooms 2nd floor: double bedroom with fireplace and central heating, double bedroom with central heating, hallway, bathroom with shower, toilet, wash basin and central heating
Villa Santi:
Original Tuscan stone house, completely renovated incl. Roof, windows and doors from 2001 to 2003, covers original restored with new chestnut and Oak beams and terracotta tiles, floors made of handmade terracotta panels, floor heating, plastic windows in look oak, double glazing, shutters in aluminum
Satellite TV, spacious shower / WC, coffee maker, dishwasher, patio with barbecue, floor heating, CD jukebox
Villa Topolino:
Stone house, completely renovated in 1994, central heating throughout the house, floors made of terracotta handgefertigen plates, large lounge with rustic chestnut wood kitchen and fireplace approx 42m2
Satellite TV, spacious shower / WC, fireplace in living room, coffee machine, terrace with barbecue fireplace, central heating
Anesso Acricolo:
Bau 2009 through 2011, massive brick and exterior covered with decorative stones which imitates natural stone, generous double garage on the ground floor about 30 m2 with automatic garage doors, big room (72 m2) on the first floor with shower and toilet, windows with double glazing, large terrace (approx 60 m2) with excellent views
Pool:
Construction: 2006
Mass Terrace: 19m x 14m
Swimming pool: 9m x 5m, depth 1.5m
Specifications: 28cm thick concrete walls 30cm thick concrete foundation, lined with mosaics, pool lighting, roman steps with hydromassage glands, stainless steel conductors.
The water treatment works through a system of Culligan (without chlorine), large sand filter, the system is automatically controlled. The entire pool is totally accessible under the terrace, the technical equipment located under the covered terrace pool
Pool shower with hot and cold water
covered terrace with a pool bar with six seats, music system, fridge and lounge with ten seats, open terrace with sun loungers ten
Page views divided according to country of origin
Change date interval

 Map and property price trends for Boccheggiano
Map and property price trends for Boccheggiano
 REALIGRO FREE ADVERT
REALIGRO FREE ADVERT
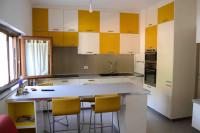 383,140.50USD
383,140.50USD 251,928.00USD
251,928.00USD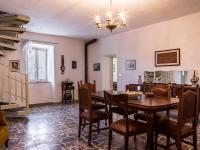 136,461.00USD
136,461.00USD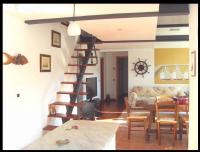 797,772.00USD
797,772.00USD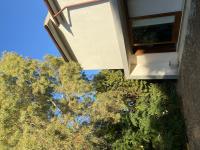 314,910.00USD
314,910.00USD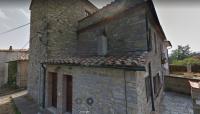 73,479.00USD
73,479.00USD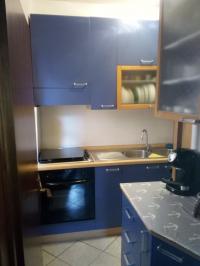 298,429.71USD
298,429.71USD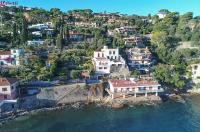 2,046,915.00USD
2,046,915.00USD