For sale Villa, Albano Laziale, Rome, Italy, Via Olivella
For sale - Cod. 28953
- Tipology: Villa
- Area: 260 m²
- Rooms No.: 12
- Floor: 2
Elegant two-families villa in Albano Laziale, Castelli Romani area, 20 km from Rome city (20 minutes), immersed in the beautiful southern roman countryside, with possibility of building additional 646 cubic meters. Ancient country house renewed first in 1978 and again in 2009, antiseismic with an entirely above-ground living covered surface of 260 square meters distributed on two levels. Double vehicle entrance. The whole property is made up of about 3500 square meters with a residual availability of 646 cubic meters to be built for the realization, for instance, of an indipendent one-family house distributed on three levels plus an underground local with garage: the design of the new house is available, ready for Regional approval (further 271 cubic meters residual pos-operam). Alternatively, the residual 646 cubic meters may be used to enlarge the existing building, to build a dependance, utility buildings, swimming pool with its utilities, external covered garages, etc. Furthermore, other enlargements are available as per Italian Law "piano casa" that allows for a 20% constraint increasing of the existing building. The garden is mainly an ancient olive wood, every october it gives about 40 liters of first-pressing olive oil. There also are fruit trees and high trees, a beautiful open sight on the tirrenian see (less than 20 km far) and on the suggestive Savello mount, quad-exposition. Although the villa was initially designed as two-indipendent apartments within the same building, it is currently configured as a unique apartment, but it can easily be rearranged in every desired manner. The villa consist of 12 locals and it's currently composed as follows: In the south portion a large and very bright living room with a heating and interior-design fireplace, 5.5 meters ceiling, triple exposition East-South-West with external terrace south-exposed with barbeque, dining room, kitchen (to be furnished) and office room. In the north portion, a living room with interior-design and heating fireplace, new kitchen (2009) and dining room. At the first level two double bedrooms, one of which with bathroom and another double bedroom at the groundfloor. At the first level a large two-beds mansard with a beautiful sea sight living terrace. A total of four bathrooms. To complete the property two closets with independent new-generation boilers and a covered wooden parking place. Climatization. External typical italian wood-burning oven (1.1 meters of internal diameter) for pizza, pane, meat cooking. Anti-intrusion system.
Page views divided according to country of origin
Change date interval

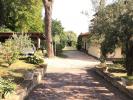


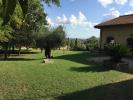
 Map and property price trends for Albano Laziale
Map and property price trends for Albano Laziale
 REALIGRO FREE ADVERT
REALIGRO FREE ADVERT
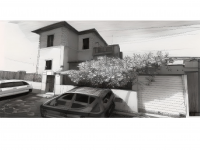 831,200.00USD
831,200.00USD 329,363.00USD
329,363.00USD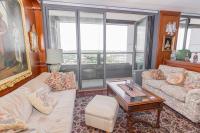 883,150.00USD
883,150.00USD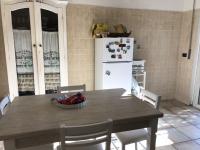 176,630.00USD
176,630.00USD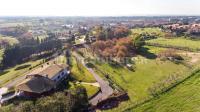 808,342.00USD
808,342.00USD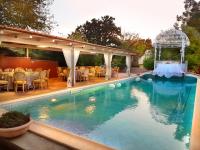 4,156,000.00USD
4,156,000.00USD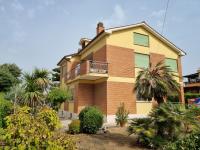 Reserved negotiation
Reserved negotiation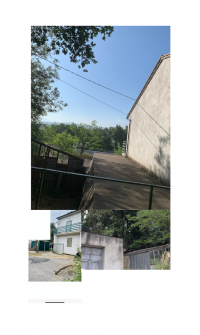 228,580.00USD
228,580.00USD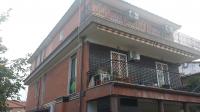 571,450.00USD
571,450.00USD