For sale Other (Residential), Dumenza, Varese, Italy, Alpe Pianello
For sale - Cod. 40115
- Tipology: Other (Residential)
- Area: 2000 m²
- Rooms No.: 30
- Floor: 3
The property is situated in a wonderful natural context with exceptional views over Lago Maggiore and Monte Rosa.
Between the lake and the mountains, the area is well known for its naturalistic beauty, panoramic walks and refuges.
It used to be a kids summer holiday resort, its structures, going back to 1900, have being completely renewed with important structural work completed
in 2010, wich neverthelesse preserved the original aspects.
The property consist of 5 structures: the main building (the original summer resort), 3 indipendent residential structures and a rustico to be used as
a deposit, laboratory and wood shed,
The grounds include a parking lot, two private water springs and an external swimming pool. It has a total surface of more than two hectares.
The main building, covering about 1,700 square meters, has been approved by ASL (Associazione Sanitaria Locale). It includes a large eating aerea, a
big hall for meetings or conferences, a bar and lounge, plus about 20 rooms and dormitory.
There are also areas for laundry, kitchen, larder, services, offices, nurse room and more areas obtainable in the attic. With a wonderful terrace of
400 square meters the building, like the other structures, is sunny and facing south.
The first of the other trhee structures, is an indipendent residence on two floors covering about 180 square meters, with a private garden an a shed
for two cars. On the ground floor there is an open space with a big glass window and a large living room, kitchen, bathroom, pantry. It has a front
and a back entrance. On the first floor there are two large bed room and a bathroom.
The second residential structure, also independent from the others, cover 100 square meters and it has a parking area.. It is on the ground floor and
includes a living room with a big glass window, a kitchen and eating area, one bedroom, a bathroom and a big wooden terrace.
The third structure, build in the 19th century as a refreshment stop for hickers, next to a spring, habitable, left in its original architecture
outside and inside, in ancient alpine style, cover a surface of 60 square meters. It has two floors. On the ground floor there is a living room, a
small kitchen, one bedroom, a bathroom and a portico. In the basement there is a seller and an ancient ice-house.
The rustico or rural structures is about 100 square meters and is subdivided in tool shed, wood shed, laboratory and transportation means shed. It can
be converted into a residential or a well-being resort structure.
The grounds are all facing south and consist of flat meadow, water springs, a torrent, panoramic areas, beech woods and conifers.
Page views divided according to country of origin
Change date interval


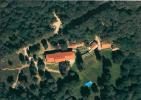
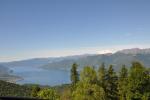
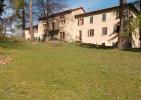
 Map and property price trends for Dumenza
Map and property price trends for Dumenza
 REALIGRO FREE ADVERT
REALIGRO FREE ADVERT
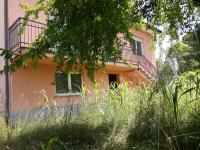 366,384.00USD
366,384.00USD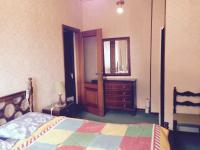 128,234.40USD
128,234.40USD 123,924.00USD
123,924.00USD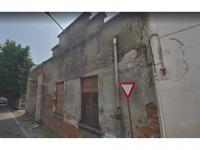 528,024.00USD
528,024.00USD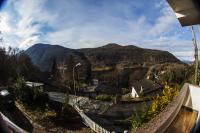 484,920.00USD
484,920.00USD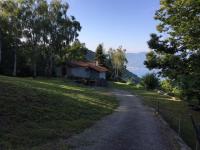 231,684.00USD
231,684.00USD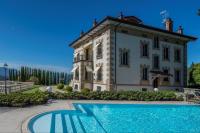 5,172,480.00USD
5,172,480.00USD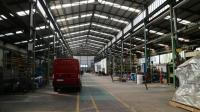 2,963,400.00USD
2,963,400.00USD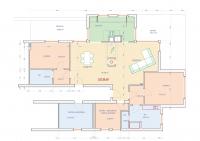 366,384.00USD
366,384.00USD