For sale House, Montefiascone, Viterbo, Italy, via poggio frusta, 69/70
For sale - Cod. 38738
- Tipology: House
- Area: 170 m²
- Rooms No.: 7
- Floor: T-1
Portion of a stone farmhouse in an ancient village, consisting of a kitchen and a living room on the ground floor; two bedrooms, large hallway and bathroom on the first floor, for a total of about 85 square meters. The house was renovated about 10 years ago, respecting the characteristics of a rural farmhouse in upper Tuscia. The property includes a characteristic turret on three floors, stacked as a dwelling and composed on the ground floor of a small warehouse and stable for about 15 square meters, on the first floor of a room of about 10 square meters. and on the second floor of a room of 15 square meters. and attic, all to be restored. In addition to this, the house also includes a warehouse of about 15 square meters which can easily be combined with the main house where there was once a bathroom. We also have a closed canopy of about 25 square meters. where you access a large 30 sqm cave. where inside there is a hearth and an oven where once bread was baked throughout the village and other large caves of Etruscan origin where there is a tinaio or cellar for storing wine. Everything overlooks a private courtyard but with the right of passage for the neighboring houses. Passing through a comfortable staircase positioned at the back of the house you can access the building property that is the exclusive property of the house of about 600 square meters; access to the land is also possible by car from a municipal road. The house is located near Lake Bolsena, a stone's throw from Orvieto and Civita di Bagnoregio, in a pristine natural setting, 14 km from Viterbo. The house is ideal for a quiet life or vacation away from the wear and tear of big cities and is also very suitable for B&B activities.
Page views divided according to country of origin
Change date interval

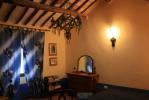

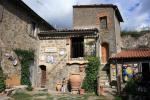
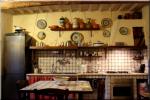
 Map and property price trends for Montefiascone
Map and property price trends for Montefiascone
 REALIGRO FREE ADVERT
REALIGRO FREE ADVERT
 303,688.00USD
303,688.00USD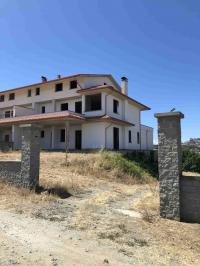 20,839,280.00USD
20,839,280.00USD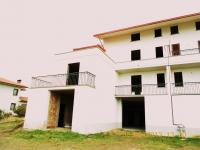 219,912.00USD
219,912.00USD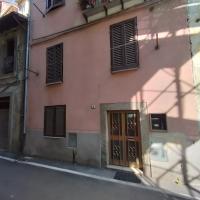 20,944.00USD
20,944.00USD 91,106.40USD
91,106.40USD 154,985.60USD
154,985.60USD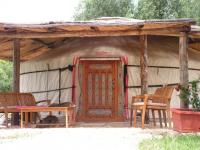 1,026,256.00USD
1,026,256.00USD 115,192.00USD
115,192.00USD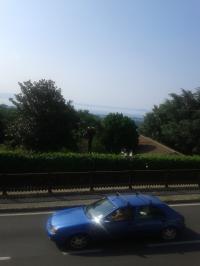 68,068.00USD
68,068.00USD