For sale Hotel, San Sostene, Catanzaro, Italy, lungomare san sostene
For sale - Cod. 35563
- Tipology: Hotel
- Area: 1000000 m²
- Rooms No.: 64
- Floor: terra
The village will be built in the municipality of San Sostene in the province of Catanzaro.
Small Calabrian town perched on a hill overlooking the beautiful Squillace Gulf. San
Sostene is a village of ancient origins. Starting from the road junction that (about 3 km
from the Soverato railway station) is detached from the jonica coastal road. The country is
geographically divided into a marine part and a mountain. The mountain part of the village
is crossed by the Calabrian Serre.
Suggestive are the areas at high altitude, covered by beech, pine, fir, mahogany and
above all chestnut woods. There are several picnic areas where in summer, you can
refresh and refresh. IS in winter admire the snow present very abundant for different
periods of the year. Two different torrents / rivers are present on this territory: the Melis
and Alaco. The Torrente Alaco, born from the mountains in the municipality of Brognaturo
and pours upstream in the artificial lake of Lacina with the barrier in the locality Mammone.
Along its path there are natural landscapes, characterized by granite stone, which along
the route in the locality "Momo" forms evocative waterfalls and water features. Ideal place
for the presence of aquatic fauna, such as the starry trout of a slightly reddish color. The
gulf of Squillace with its end with its golden reflections, hidden coves, small bays, cliffs
overlooking the sea, backdrops with transparent waters, a real paradise for divers and for
those who love going out on the boat, is one of the natural beauties that irresistibly attract
tourists.
The project, approved by the competent authorities, provides for the construction of 22
buildings consisting of 72 studios, 72 two-room apartments and 232 three-room
apartments, for a total of 376 residential units to be used as tourist accommodation. It is
planned the realization of a point for the restaurant with adjoining conference room and
terrace on the first floor, the realization of commercial activities such as: kiosk, shops for
the sale of typical local products, food, souvenirs, etc. An urban green area will also be
built consisting of an artificial lake for fishing, as well as recreational recreational activities,
a multipurpose field, all within a park area. In addition, an amphitheater is planned for gala
evenings and entertainment.
The units will be built with the Nydion system, a system that guarantees high energy
efficiency and earthquake, achieved with the study and attention to construction details.
This system involves the construction of load-bearing reinforced concrete walls. The
factory buildings provide for the construction of a reinforced plate foundation, from which
start-up calls will start for the anchoring of the load-bearing walls, made of double-paneled
formworks in self-extinguishing expanded polystyrene foam.
The attic, also made of self-extinguishing synthetic expanded polystyrene material,
it will be a disposable formwork cast in situ with relative reinforcement of the joists and
upper mesh breakdown. The units will have digital satellite TV, a minibar and air
conditioning.
telephone line for internet connection and Skype call, while for the entire perimeter of the
village it will be possible to use the internet wireles services. As for the external finishes,
external stone cladding typical of the place and steel railings will be made.
The village will rise in via delle Rose and can be accessed from via delle Ortensie. The
customer at the entrance will find a reception area with an adjoining logistical information
desk. Inside will be located several services commonly used, easily identified by
appropriate signs.
Refreshment Area - The restaurant will be located in the North-West area of the Village,
and will consist of a ground floor and a first floor. The ground floor will present a room for
the administration of drinks and food of about 110.00 square meters, a bar of 35.00 square
meters, local wc with subdivision of destination in men, women and handicapped, a
kitchen area necessary for the preparation and food handling and a washing area. On the
first floor, which will be accessed via a staircase connecting the ground floor, will be
organized with a room for the administration of drinks and food of about 110.00 square
meters and a terrace of 260.00 square meters intended for a party area and evenings. The
area outside the restaurant will include the construction of a perimeter portico in the
restaurant, a public swimming pool where you will have the possibility
to carry out recreational play events. An area reserved for public but exclusive car parks
and serving the restaurant was provided for this service.
TOTAL COST € 22.000.000
Page views divided according to country of origin
Change date interval




 Map and property price trends for San Sostene
Map and property price trends for San Sostene
 REALIGRO FREE ADVERT
REALIGRO FREE ADVERT
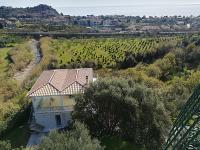 296,115.00USD
296,115.00USD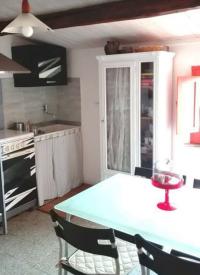 48,833.00USD
48,833.00USD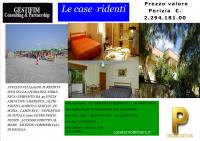 2,383,654.06USD
2,383,654.06USD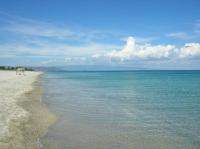 81,042.00USD
81,042.00USD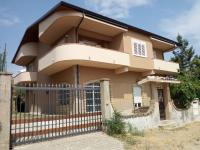 202,605.00USD
202,605.00USD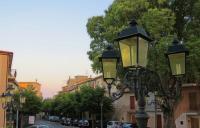 25,975.00USD
25,975.00USD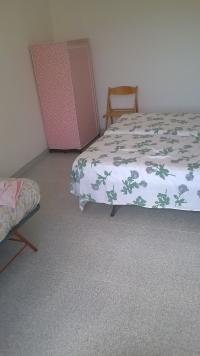 20,780.00USD
20,780.00USD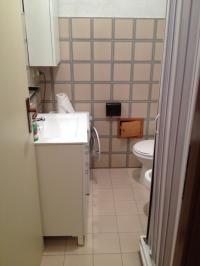 51,950.00USD
51,950.00USD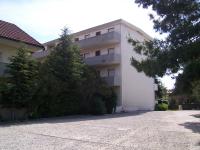 1,039,000.00USD
1,039,000.00USD