For sale Farmhouse, Berceto, Parma, Italy, Loc Case Chiastre
For sale - Cod. 24890
- Tipology: Farmhouse
- Area: 395.02 m²
- Rooms No.: 15
- Floor: 2+2
The country house is located in the beautiful natural area of the Tuscan-Emilian Apennines in the province of Parma 10km from the border with Tuscany and 13km from the border with Liguria, more exactly, a few kilometers from the village of Berceto. The property is surrounded by nature and surrounded by copses and pastures,
The strategic position because, just 45 km from the center of Parma and 55km from La Spezia and the beautiful Cinque Terre.
They are composed of two historic buildings in stone, with a total area of 392 square meters, thus distributed:
The manor house with a surface area of 140 square meters,
the second house of 130sqm,
a warehouse of 65 square meters,
a garage of 12 square meters,
a woodshed with adjoining small warehouse for an area of 24 square meters,
an underground cellar with stone walls of 21 sqm.
Attached to the two buildings are the old well (still used for the needs of one of the two houses), a small bathroom in stone (with septic tank) and a wood stove.
The buildings were built entirely of stone dry in 1870 (first house) and completed in 1890 (second house), in 1995 were surveyed and certified by the Emilia-Romagna as buildings of historical interest. From 2003 to 2010 have been expertly restored highlighting the buildings and maintaining the original materials used in the past, quarry stone handmade and beams of chestnut wood.
Monday is a name of deer almost domestic grazing happily in the meadow near the houses
The onwer casale:
The owner's house is divided on two levels, is a typical stone house of 'Apennines, built in 1810, renovated in 2003-2006, keeping the outside and in the interior world charm with modern facilities and technologies. A porch overlooking yard area, separating the two stable and access to the garden. Allows access to the house entering the hallway (the old kitchen) where now there is the wood-burning stove heater.
The ground floor consists of a large living area of 24 square meters, which includes the kitchen and the pantry, from here you enter the room with large stone fireplace. Complete the floor bath with laundry. A wooden staircase in the living area leads to the first floor, which houses the sleeping area with the master suite of 24 square meters, with an adjoining bathroom, adjoining a further double bedroom with separate exit on the large area of the porch.
The property has been recently renovated with quality materials, such as cooked ground floor, wooden floors on the first floor, keeping the doors in solid 800 original, as well as the excellent original chestnut beams in the ceilings. Finally the plan of the upper floor is a room (now used as office) that has its own entrance shot.
The living area is large and functional, while the bedroom is cozy and comfortable.
If interested we offer the opportunity to buy solid wood furniture.
The second casale:
A porch overlooking the courtyard and the garden provides access to the living area of the house. You enter the large living room of 60 square meters with a large window overlooking the valley, with a breathtaking view. There is a modern and large L-shaped kitchen complete, the relaxation area with couches and a TV.
Three double bedrooms, fully furnished, large bathroom complete the apartment. The
the house is completely renovated, excellent frames with insulated glass and doors, the ceiling of the living room and the porch are covered in fir paneling. Downstairs there is a large warehouse, garage, shed and a cellar with stone walls, has always been used as a curing room and / or tasting dairy products and meats, as the temperature and humidity are kept constant throughout the year.
Utilities:
The two buildings are equipped with all utilities in a separate and autonomous:
Heating independent certified than the current CE rules, wood for the manor house, gas for the second house.
Drinking water directly connected to the municipal water (second house) and well-spring with cistern accumulation of 12.000 liters and system by autoclave (manor house).
Certified electric system and in accordance control panels under the current CE rules.
telephone line
Source in its own grounds connected to two tanks for the storage with the water system for watering the garden and garden.
Description of open spaces:
A park of 12.7 hectares divided into 4 hectares of arable land and orchards and 8,7 hectares of woodland with scents of oak, hornbeam, poplar, fir.
In the two orchards various fruit trees such as apple trees, cigliegi, cherries, figs, plums.
In 2010 was created to give rise to a terraced area "relax" with spectacular views across the valley, in this area include:
pool (above ground) with shower,
chairs and umbrellas,
gazebo with tables and chairs,
floodlighting and water
Enrich the landscape, the ancient open-air bathroom, the well, and a fountain all with stone walls. A system of cisterns and springs guarantees watering the garden and the garden in summer.
Page views divided according to country of origin
Change date interval

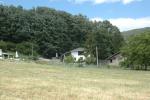
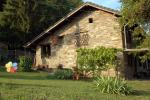
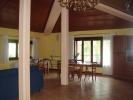

 Map and property price trends for Berceto
Map and property price trends for Berceto
 REALIGRO FREE ADVERT
REALIGRO FREE ADVERT
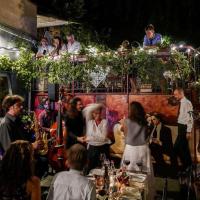 144,004.00USD
144,004.00USD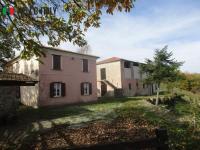 185,148.00USD
185,148.00USD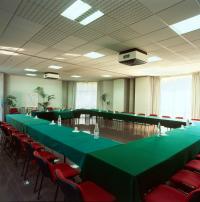 1,337,180.00USD
1,337,180.00USD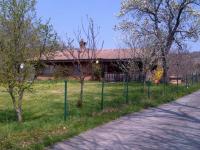 216,006.00USD
216,006.00USD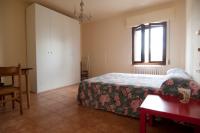 54,515.80USD
54,515.80USD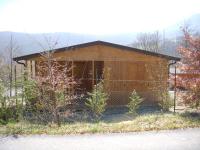 25,715.00USD
25,715.00USD 101,831.40USD
101,831.40USD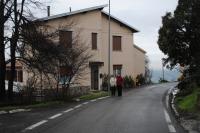 123,432.00USD
123,432.00USD