For sale Villa, Scandicci, Florence, Italy, scandicci
For sale - Cod. 28258
- Tipology: Villa
- Area: 2800 m²
- Rooms No.: 10
- Floor: 2
Tuscany region
Province: Florence
Main Villa: 2,800 square meters
Ground floor: 5 reception rooms, living-dining room, storage, vinaie, orciaia
First floor: 5 bedrooms with bathroom and wardrobe room, library room, veranda.
Second floor: 3 bedrooms, 2 bathrooms, study, fitness room, terrace
basement: rooms used as kitchen, dining room, 2 rooms, hall of "graffiti", de 'Medici gallery with
glass door, 2 storage rooms, 2 bathrooms, 2 closets, basement, utility room
Mezzanine: accommodation of the service staff, pantries, kitchens, dining room, laundry,
ironing, 2 deposits
connected unit: 433 square meters, two bedrooms, a lounge, a kitchen, a toilet and two service
closets, independent access
winter and summer air-conditioning system
Private aristocratic chapel
Court: 70 sqm with clubhouse, toilets and changing rooms
Pool
Detached house caretaker: 100 sqm, 4 rooms with cellar
Agricultural Building A: 25 square meters, 3 rooms used as shelter farm animals, small storage equipment
and other materials, 1 bathroom
Agricultural Building B: 64 sq.m., artifact to one floor above ground, divided into two rooms with access
separated
C Agricultural Building: 77 sq.m., equipment and material storage area for farming,
Agricultural Building D: 43 sqm, shelter for farm machinery
Page views divided according to country of origin
Change date interval


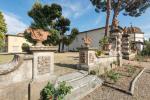
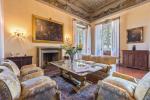
 Map and property price trends for Scandicci
Map and property price trends for Scandicci
 REALIGRO FREE ADVERT
REALIGRO FREE ADVERT
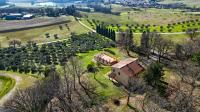 1,558,500.00USD
1,558,500.00USD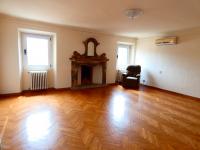 498,720.00USD
498,720.00USD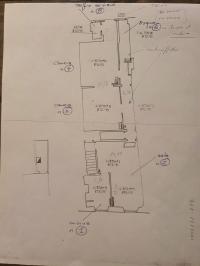 571,450.00USD
571,450.00USD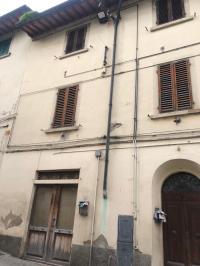 155,850.00USD
155,850.00USD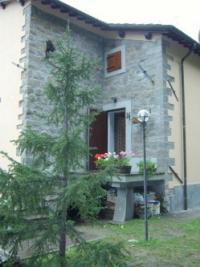 124,680.00USD
124,680.00USD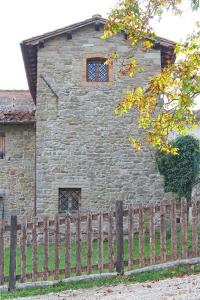 130,914.00USD
130,914.00USD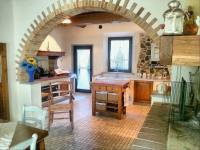 332,480.00USD
332,480.00USD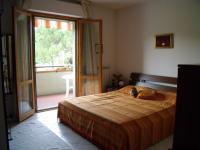 166,240.00USD
166,240.00USD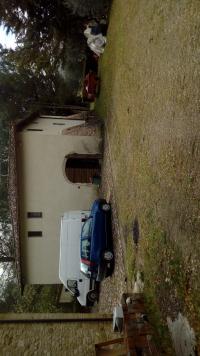 1,246,800.00USD
1,246,800.00USD