For sale House, Fabriano, Ancona, Italy, Via T. Mamiani 18
For sale - Cod. 41051
- Tipology: House
- Area: 306 m²
- Rooms No.: 4
- Floor: casa indipendente pi
The house is located in the medieval historic center of the city of Fabriano which has about 31,000 inhabitants, in the Marche region in the province of Ancona. (center of Italy)
It is a building on the ground floor, the entrance is autonomous,
The apartment has a total area of approx. 306.89 and was totally renovated in the years 1991/1992.
STRUCTURAL FEATURES
The floor and roof floors are made with wooden beams and fillets,
The load-bearing walls are "tied" inside with iron bars.
The floors on the first and second floors have been reinforced with electro-welded metal mesh.
The complex is spread over three floors, two mezzanines and an under street distributed as follows:
UNDERGROUND sqm. 19.5
Grotto with vaulted ceiling sqm. 16.25 in the raw state (probably of medieval origin
Stairs sqm. 3.25
GROUND FLOOR sqm: 95.55
Warehouse room sqm. 19.27
boiler room and laundry sqm. 10.43
Cellar room (in its raw state) sqm. 28.25
Woodshed room (in its raw state) sqm. 19.11
Corridor entrance sqm. 16.24
Stairwell sqm. 2.25
FIRST FLOOR (living area) sqm. 106.78
Stairwell and landings sqm. 9.61
Kitchen sqm. 16.18 with fireplace
Dining room sqm. 15.28
Living room sqm. 18.8 with fireplace
Guest room sqm. 13.45
Bathroom and dressing room 9.26 m2 with shower (mezzanine)
Terrace sqm. 24.2
SECOND FLOOR (sleeping area) sqm. 85.06
1st double bedroom sqm. 17.76
Bathroom sqm. 5.67 (whirlpool)
2nd bedroom sqm. 14.8
3rd room sqm. 12.18
2nd bathroom sqm. 5.83 (shower)
Studio sqm. 9.95 with fireplace (mezzanine)
Corridors sqm. 8.6
Stairs and landings sqm. 10.27
The house is equipped with excellent finishes.
FLOORS:
Entrance and kitchen are paved with Florentine terracotta tiles
Room. Living room, bedrooms and corridors are paved with wooden strips (Parquet)
Stairs lined with wood
WINDOWS:
Equipped with double glass of 4 mm each. spaced 15.5 mm apart.
all have double opening, normal and vasistas.
INTERNAL DOORS: in wood with two blocks divided by a shaped wooden crossbar.
ELECTRICAL SYSTEM:
It is built in accordance with the law, the system provides for the autonomous power supply of the two floors, with double circuit breaker, everything is connected to the ground, each room is equipped with one or more sockets controlled directly by the main switch, in each room socket of the television antenna, of the landline telephone and also of intercommunicating intercoms.
WATERWORKS:
The water system is also divided and provides for the possibility of excluding the supply to each individual floor
THERMAL SYSTEM:
The system is powered by Methane, the boiler is of the storage type and contains a large hot water tank, rated thermal power 34.7 KW, is overhauled every year.
The radiators are in cast iron and some in tubular steel.
This system is also divided between the first and second floors which can be heated independently.
The certificate for energy efficiency is in class D
LOCATION:
The house is located in the historic center, very well served by shops, bars, restaurants and tourist attractions, Fabriano is a medieval city born around the year 900 AD, has a beautiful historic center and located in a valley at the foot of the Umbrian Apennines. Marchigiani on the border with the Umbria region, it is located about 70 Km. From the Adriatic coast, and very close to cities known as Perugia, Assisi, Gubbio, Recanati, Loreto (from 25 to 40 Km) has a good road network (under construction completion), a railway station that connects it several times a day with Rome (about 200 km away) and Ancona (about 75 km) where there are naval connections with Croatia and Greece, as well as a civil airport serving various locations.
Fabriano has been named Unesco City for creativity, it is also called the city of paper, in fact since 1200 in Fabriano paper is manufactured by hand, still known today for the quality and the important innovations that the Fabriano paper masters have brought in manufacturing , in the city there is a paper museum, an interesting art gallery, magnificent churches and other cultural institutions, 15 km away there are the Frasassi caves defined as “the wonder of nature”.
Fabriano is surrounded by mountains full of vegetation and historical and tourist locations, the area is full of mapped paths that allow you to make interesting excursions (including guided tours) for all types of experience and for all ages.
CONCLUSIONS:
The house is very sunny, the various windows allow excellent internal lighting, it is well maintained, currently it only needs ordinary maintenance, painting of the rooms, painting of some shutters, painting of the external facade (remained as it was originally ) and little else.
MAIN DATA
CONTRACT
Sale
TYPE
Indipendent house
SURFACE
306 sqm
LOCALS
More than 5
BEDROOMS
4
KITCHEN
Habitable
BATHROOMS
3
PLAN
On several levels
TOTAL PLANS
3
FEATURES
Cellars terrace
COSTS
PRICE
€ 290,000.00
ENERGY EFFICIENCY
STATE
Refurbished
HEATING
Autonomous
ENERGY RATING
D.
Page views divided according to country of origin
Change date interval

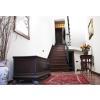
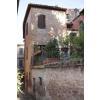
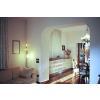
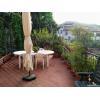
 Map and property price trends for Fabriano
Map and property price trends for Fabriano
 REALIGRO FREE ADVERT
REALIGRO FREE ADVERT
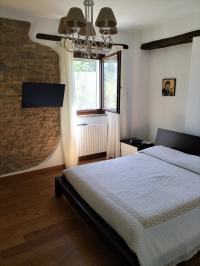 238,970.00USD
238,970.00USD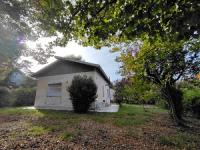 144,421.00USD
144,421.00USD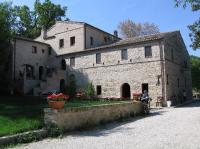 1,974,100.00USD
1,974,100.00USD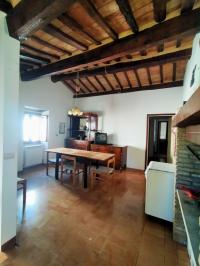 67,535.00USD
67,535.00USD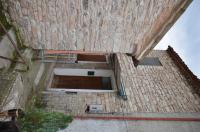 23,897.00USD
23,897.00USD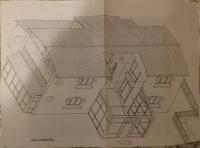 Reserved negotiation
Reserved negotiation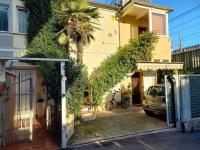 696,130.00USD
696,130.00USD 696,130.00USD
696,130.00USD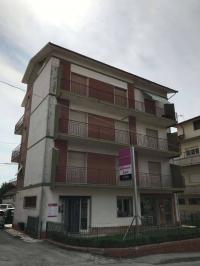 623,400.00USD
623,400.00USD