For sale Villa, CONVERSANO, Bari, Italy, STrada Provinciale per RUtigliano
For sale - Cod. 30368
- Tipology: Villa
- Area: 1200 m²
- Rooms No.: 12
- Floor: T+1
ART-HISTORICAL REPORT
Municipality of CONVERSANO (BARI)
Villa Aurelia
Located in the countryside of Conversano to less than 1 km from the city centre and along the road to
Rutigliano, the villa named "Aurelia", is situated within a rural settingand
monumental with important peculiarities; Indeed, it stands along the edge of the area by
respect of the sanctuary of Santa Maria dell'isola that represents one of the monumental sites
the most important religious city of Conversano and is surrounded by olive and almond groves typical of
agricultural landscape.
You do not have reliable data about the period of construction of the villa, but it can be said with certainty that
This was already in 1824 when Sader Michael fu Jeet is a homeowner
settler in island Street. It is likely that, at that time, had been built only a first
nucleus of the whole complex; However, an inscription to the right of the front door bears the date
1817 that would be to construct the whole structure.
2
Villa Aurelia has been so as a holiday cottage in the early 1800, a period in which, in
Puglia, the spread of this new rural recognizable type for characters
townhouse-type as deriving both from architecture from that of rural House; It
born as a temporary residence and responds with great consistency that they
peculiarities found in nineteenth-century suburban villas.
Certainly until 1890 the complex is described in acts 1 and 4 as composed of cadastral plan
rooms however, in a report of expropriation of the expert Alexander column of 1883, it is called "Casino
in contrada Isola "consists of ground floor, first level and attic, casa del colono and Chapel;
This disparity between the historical sources is understandable considering that in 1890 the modification of
cadastral description is due to a general check of the land register.
3
First family historically attested and owner of the villa is not of noblefamily Sader
origins but definitely landowners and landlords. The Sader hold casino with all
adjacent land plots until 1891 when, following an expropriation in absentia, the
complex built passed into the hands of Pietro Accolti-Gil of Conversano, while the firm Ramunni
comes into possession of some neighbouring land.
In a report of expertise with draft terms of Division of inheritance of Pietro Accolti Gil, dating back to
1901, the architectonic complex named "Casina Sader" describes howcompound
from: "casino resort, Chapel, for animals, lamioni and warehouse, water well and
tanker ".
It should be noted that, in each description in historical documents reviewed, it transpires
always the presence of a chapel which today no longer exists and that probably was located in
area behind the residence itself; in particular, in the aforementioned report of
expertise of 1883 concerning possessions of Michele Saee, you talk about "Casino Park" or
a plot of "nature seminatoriale with olive trees, closed from drywall,where there is a
casino building, the Chapel and the Avenue of exit onto via nuova from Conversano in Rutigliano, on
where there are two input columns.
From this you can deduce even as the broad driveway still visible andthe "two pillars"
that signal the beginning on the road come from; However surely back is the epigraph
on the "right" column, bearing the name "Aurelia", refers to one of the owners
took over in 1942 called, precisely, Aurelia Davis.
4
Other item lost and probably existed in the past is a sundial that was to
likely to be placed in the center of the garden behind the House of York in a column
with seats and other "embellishment" as stated in a deed of 1883.
Returning to the owners of the building, are well known aristocratic ancestry of Pietro Accolti Gil,
owner of the complex and married Mary Vines, also noble altamurana.
The Accolti Gil, Tuscan family lineages, is one of the most famous andnoble families
Conversano; in this case, Pietro Accolti Gil, born in 1831, is known for his patriotic and endowments
to be the son of Biagio, count Palatine and Mayor of Conversano.
After the Met Gil, the casino was purchased in 1942 by Vito Signorile and Aurelia Davis and is
so it seems likely that at this juncture has assumed its present name.
The Lordly ownership until 2006 when it passed into the hands of IsaGandhi then
finish at the company Believing Capital one, the current owner of the property.
As already mentioned, the complex is the perfect answer to those typical architectural characteristics of
Holiday lodges and consists of the main building, the villa with residential function, which
Compact stands on three floors above ground and serves as a backdrop to the wide avenue of access by road
Provincial. On both sides of the Avenue there are still spaces delimited by stone kerbs in
where there are still pine trees, mimosa, cypress wood and more evidence of a garden
originally probably richer. The other main buildings, annexed to
feature at the rear to the South and West and form a paved Court originally
and now paved with cement screed.
The perfect balance of the floor plan of the entire complex is confirmed at the level of
main façade where the vertical succession of openings and the gabled roof in
bipartisce cover symmetrically on the prospectus. The main portal, framed by
moldings made of local stone, is topped from the balcony of the central room upstairs with
triangular pediment in stucco and an opening in the attic and again by double
pitched roof covering.
In the side bays, symmetrical succession of three openings on each side makes
geometrically perfect the entire façade further framed by rusticated cantonal.
In perfect consistency with the modus operandi of the 19th century, the side and rear elevations
turn out to be much less refined in their architectural composition and composition.
The main house consists of three levels set to rectangular plan with spaces
which are developing at "C" around the stairwell leaning against the southern perimeter wall; on the floor
ground and on the first level there are five chambers flew to sail among which are those on the first
5
level with vaults decorated with trompe l'oeil patterned or later. The body scale
characterized by star vaults at the landings and fighting along the ramps.
The floors of most environments are formed into bricks made of local stone.
On the third level there are three attics of which the Eastern stretches along the whole wall
perimeter of the villa, while to the West is smaller for the presence, on the South front, a large
terrace; Finally, a smaller faces the vialone. The covers of these environments are
one pitch as regards the two side attics and pitched to the Middle, and for
locals who appear in court; the floors are made of flagstones or terrazzo, grit agglomerate.
The Court architecturally defined by three buildings, one of which bore in times
After the rear elevation of the main artifact just described and other two
set on the Western and southern side of the Court closed to the Eastby a wall of Tuff:
These buildings were probably local service for the breeding of
livestock farming and the home of settler.
The service areas present in the building behind the villa is spacious and covered by
barrel vaults; the middle one was originally used as a star, as revealed by the wall feeders.
Two other interesting artifacts are on the eastern side of the main building and are a
ancient cistern water collection time estradossa surrounded by a stone platform with
steps to link to the ground level and a stone irrigation channels sementeria
and well with overflow.
It seems likely that the building on the South side of the Court matches the old
settler as evidenced by the presence of the stone oven placed in one of the rooms.
However the latter surely has also been used for other functions as well as
witnessed by some burglary in the floor corresponding probably to housings for
grinders of a mill and was also the subject of East-side changes that are inconsistent with the trim
constructive and original architectural artifact. In direct proximity to the latter body of
factory, in the rear, are still visible wreckage belonging probably to
a trullo, who was to be built, but which do not have explicit news in any documentation.
Finally, the West building of the Court was certainly used as a cowshed as well as
witnessed by the mangers are still visible, however it is clear that the entire building
has suffered in recent times that transformations have altered the
architectural figurativeness; It has also been connected via an environment currently used as a
deposit and covered with a cover sheet to the main body.
Page views divided according to country of origin
Change date interval

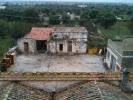
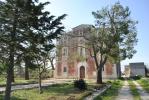
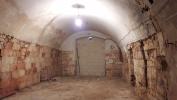
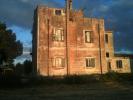

 Map and property price trends for CONVERSANO
Map and property price trends for CONVERSANO
 REALIGRO FREE ADVERT
REALIGRO FREE ADVERT
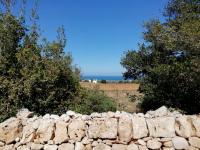 117,469.00USD
117,469.00USD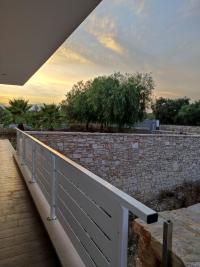 630,061.00USD
630,061.00USD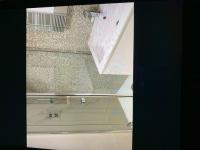 299,012.00USD
299,012.00USD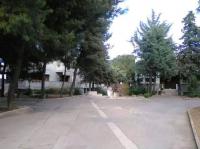 149,506.00USD
149,506.00USD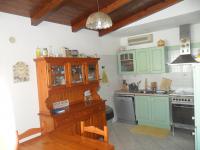 90,771.50USD
90,771.50USD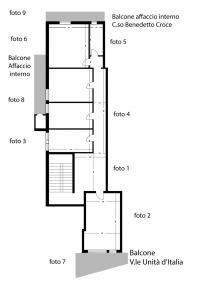 266,975.00USD
266,975.00USD 165,524.50USD
165,524.50USD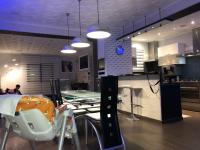 480,555.00USD
480,555.00USD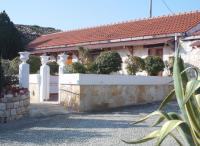 Reserved negotiation
Reserved negotiation